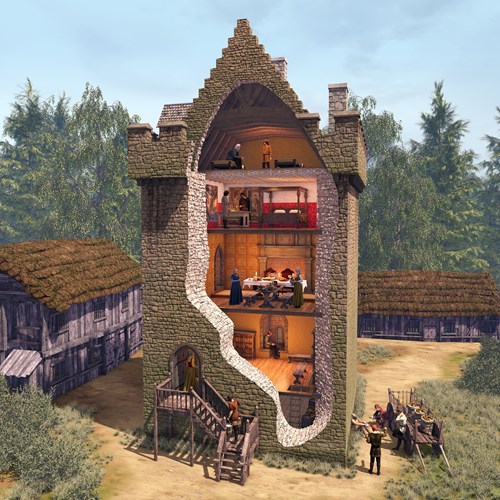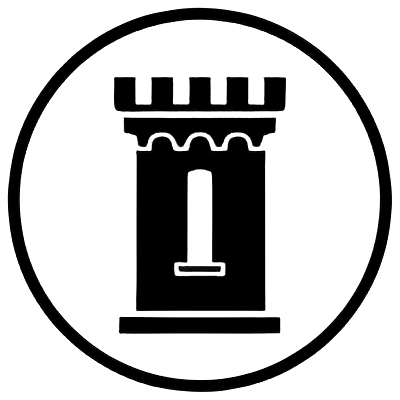
HISTORICAL ILLUSTRATIONS
Added on 16 March 2024
WE ARE VERY PLEASED TO UNVEIL the final images of Castle Cluggy from the specialist art studio, which certainly accord with our own vision of what the old tower would have looked like many years ago. The hi-resolution files will enable the images to be used on interpretation panels in the future. We asked an eminent Professor of Medieval and Environmental History for his comments on the physical appearance of the tower to ensure only historically correct artwork was produced and to get a better understanding of the spaces.
NOTES: Castle Cluggy is a beguiling castle, with lots of nooks and crannies and features of interest. However, because of later alterations it is not an easy building to understand. Staircases, fireplaces and arrow slits or gun holes appear in the most unlikely places.
- The internal recess into which the door opened suggests that the doorway was in roughly the same position as the existing one.
- We have removed the stair as there is no evidence at all for where it was located, what form it took, or how the different levels were accessed from it. It is more honest to say in any interpretation that we do not know what the stair provision was but it might have been an intramural spiral stair in one of the corners that has fallen, or it could even have been a built internal wooden stair.
- The timber external stair is being presented as a substantial structure rather than a ladder. A 'ladder' in medieval terms simply means a wooden stair rather than the kind of builder's ladder that was often imagined in 19th-century reconstructions.
- The basement would have been a storage area and in the absence of evidence for an external door was presumably accessed via a hatch from the first floor or down the stair (wherever that was).
- The first floor room at best is likely to have been a fairly functional space, possibly serving as a waiting area where visitors were held before being taken up to the 'hall' level above. It is likely that benches would have been placed in here rather than in the more formal upper room. Chairs were expensive and reserved for people of importance. The stone window seats help to emphasise that this was not without its comforts and was intended for occupation rather than just for service - people would have sat in the window seats and looked out at the view.
- There would be a 'high' end and a 'low' end on the second floor hall. The high end is furthest from the entry point. The fire is likely to have been positioned behind the high end of the table (which would be placed transversely, parallel to the fireplace, rather than perpendicular to it. The laird's chair would be placed centrally, flanked by those for his family and principal guests. The 'low' table would extend perpendicular to that, with the seating diminishing in status the further away from the fireplace you were.
- The chamber with bed would have been the highest room beneath the garret. This was where the laird conducted private business and spent most of his 'family' time. Based on what can still be seen in places like Huntingtower Castle (another Murray stronghold), it would likely have been brightly painted, the ceilings in particular being highly decorated in that way.
- The attic/garret is likely to have provided accommodation for some of the personal servants who needed to be on call for the laird and his wife.
- The out-buildings are shown on the reconstruction because the tower must have been provided with some timber buildings along with stables, kitchens, and accommodation for servants and the garrison of men at arms.
 Home
Home